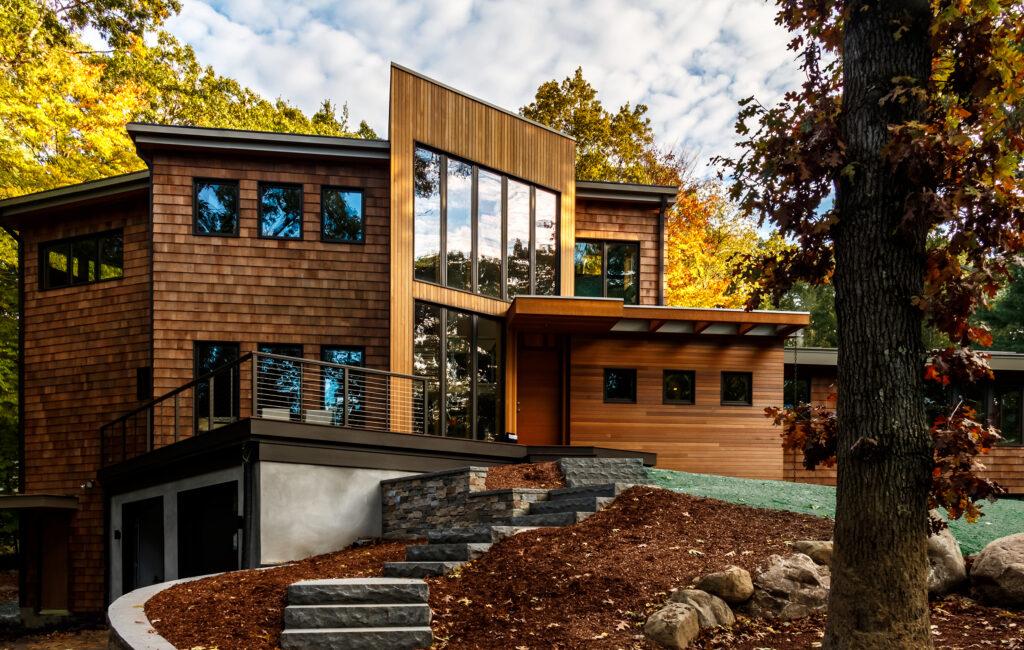Modern Icon
Our client had to demolish her newly purchased house because of pervasive mold. Recovering from this, she wanted a home that would serve her large family today and be the last home she would ever own. Thus, the program for the new house combined high quality of life for her family today, flexibility over the next several decades, and fulfillment of the her desire to bring the outside in.
The result is a modern, iconic residence: a semi-transparent artistic sculpture of selected woods with a highly customized interior. The Kitchen is the heart of the home, open visually and functionally to the Family, Living, and Dining Room. The two story vaulted ceiling and large stacked windows throughout the first floor common area connect the family to the New England seasons. The volumetric open floor plan is at a scale that allows some intimate spaces for privacy. Off the kitchen, the living space extends to the mature trees in the backyard by way of a wood burning fireplace-ready screened porch.
The client’s age in place considerations were addressed with a master suite on the first floor, flush thresholds, 32” clear interior door widths, and a future elevator shaft hidden in closet.
The design and construction team paid meticulous attention to the details of the two sets of stairs between the basement, first and second floors, extending the warm hardwood floor throughout the house, in contrast to the modern sleek cable railings and open treads. Interior light shelves, reflective glass bathroom tile accents, and the addition of a louver-screened outdoor shower appended to the master bath were all designed to encourage awareness of and interaction with the sunlight and outdoor air.
Project Details
- Photography
- Construction
Modern Icon
Our client had to demolish her newly purchased house because of pervasive mold. Recovering from this, she wanted a home that would serve her large family today and be the last home she would ever own. Thus, the program for the new house combined high quality of life for her family today, flexibility over the next several decades, and fulfillment of the her desire to bring the outside in.
The result is a modern, iconic residence: a semi-transparent artistic sculpture of selected woods with a highly customized interior. The Kitchen is the heart of the home, open visually and functionally to the Family, Living, and Dining Room. The two story vaulted ceiling and large stacked windows throughout the first floor common area connect the family to the New England seasons. The volumetric open floor plan is at a scale that allows some intimate spaces for privacy. Off the kitchen, the living space extends to the mature trees in the backyard by way of a wood burning fireplace-ready screened porch.
The client’s age in place considerations were addressed with a master suite on the first floor, flush thresholds, 32” clear interior door widths, and a future elevator shaft hidden in closet.
The design and construction team paid meticulous attention to the details of the two sets of stairs between the basement, first and second floors, extending the warm hardwood floor throughout the house, in contrast to the modern sleek cable railings and open treads. Interior light shelves, reflective glass bathroom tile accents, and the addition of a louver-screened outdoor shower appended to the master bath were all designed to encourage awareness of and interaction with the sunlight and outdoor air.
Project Details
- Photography
- Construction


