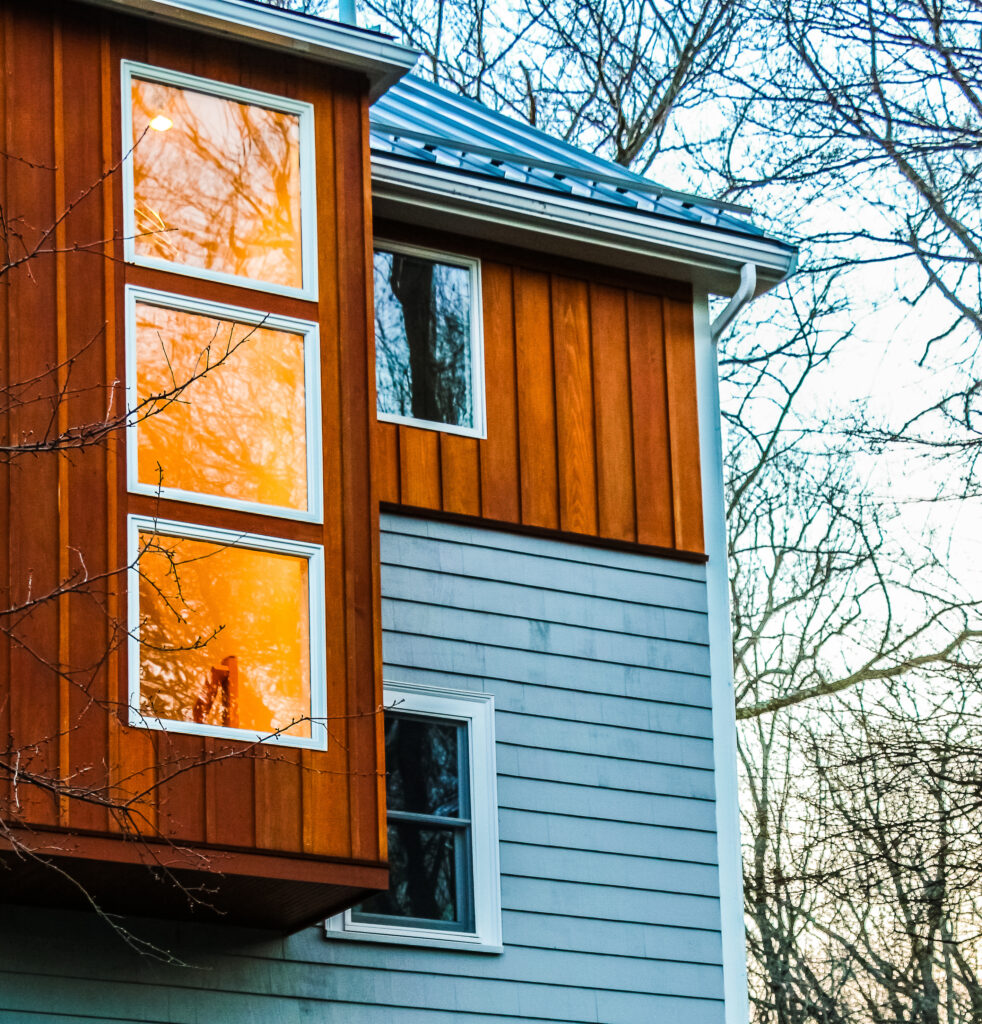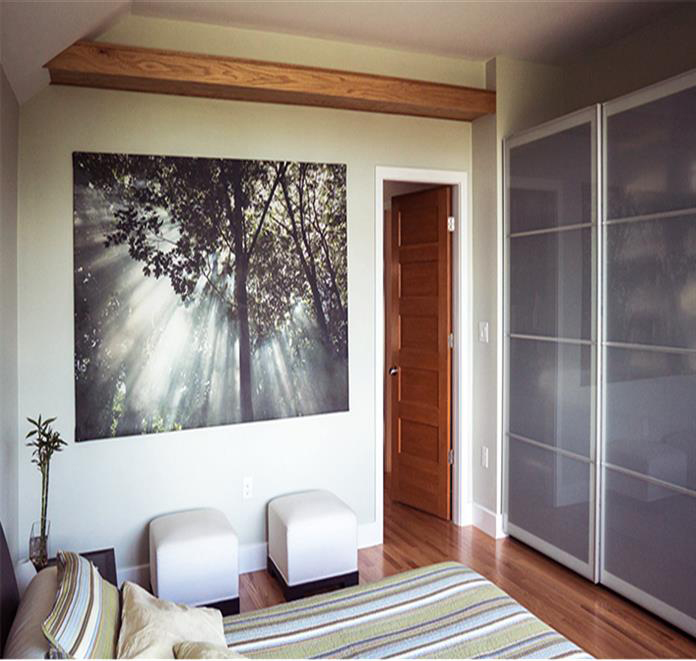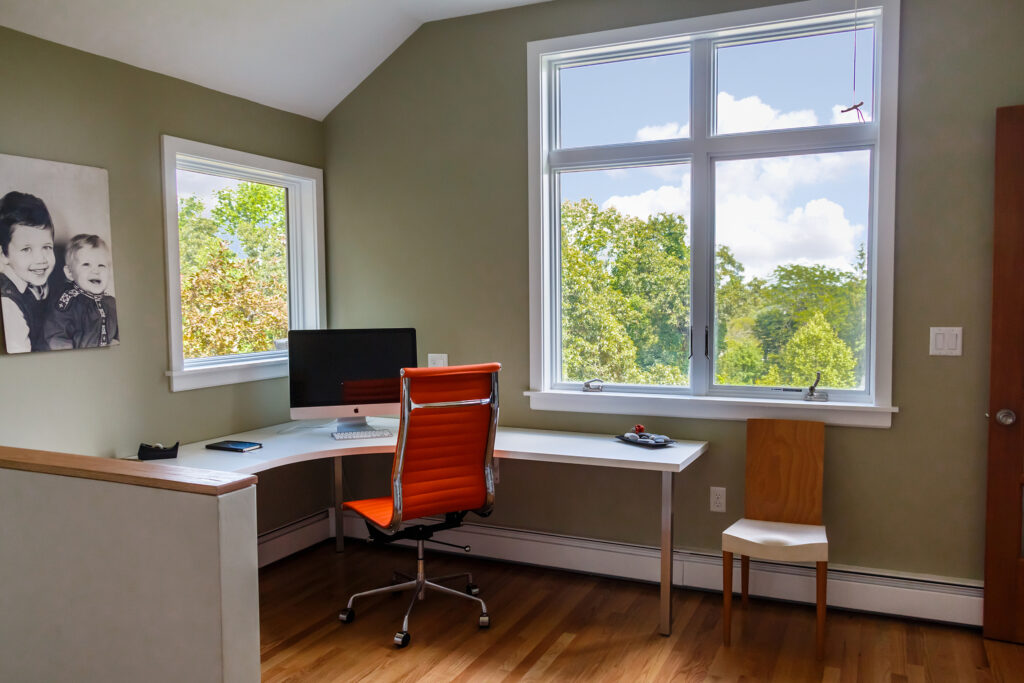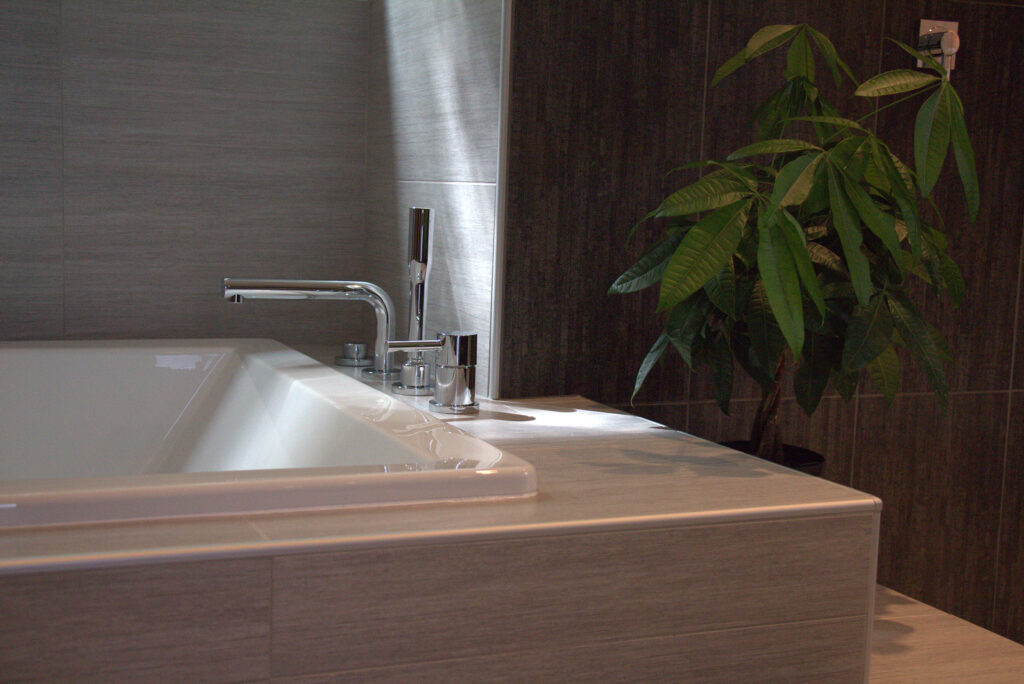Vertical Addition
These clients loved the location of their ranch house but wanted a little more space in the form of a master suite. But local regulations prohibited building another level when, due to hillside grading at the basement level, the basement counted as the first floor.
Honoring the massing of the existing house, and arguing successfully for a zoning variance, we added a second story over half of the first story, creating room for a master bedroom, bath, dressing area and office loft. The new interior of the addition blends seamlessly with the existing house, adding openness and a timeless, modern design without destroying the coherence and hierarchy of the facade. The choice of the warm finishes, and varying vanity height in the bathroom makes it a highly personalized and comfortable space.
Project Details
- PHOTOGRAPHER
- CONSTRUCTION
Vertical Addition
These clients loved the location of their ranch house but wanted a little more space in the form of a master suite. But local regulations prohibited building another level when, due to hillside grading at the basement level, the basement counted as the first floor.
Honoring the massing of the existing house, and arguing successfully for a zoning variance, we added a second story over half of the first story, creating room for a master bedroom, bath, dressing area and office loft. The new interior of the addition blends seamlessly with the existing house, adding openness and a timeless, modern design without destroying the coherence and hierarchy of the facade. The choice of the warm finishes, and varying vanity height in the bathroom makes it a highly personalized and comfortable space.
Project Details
- PHOTOGRAPHER
- CONSTRUCTION




